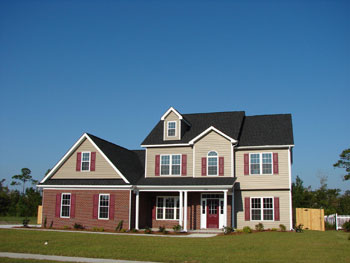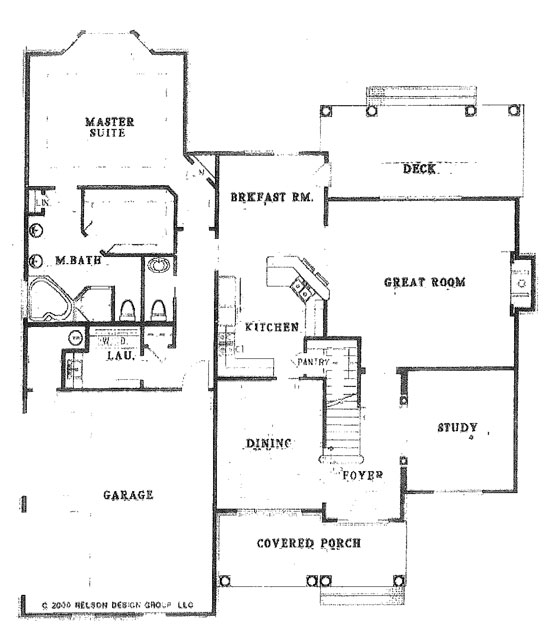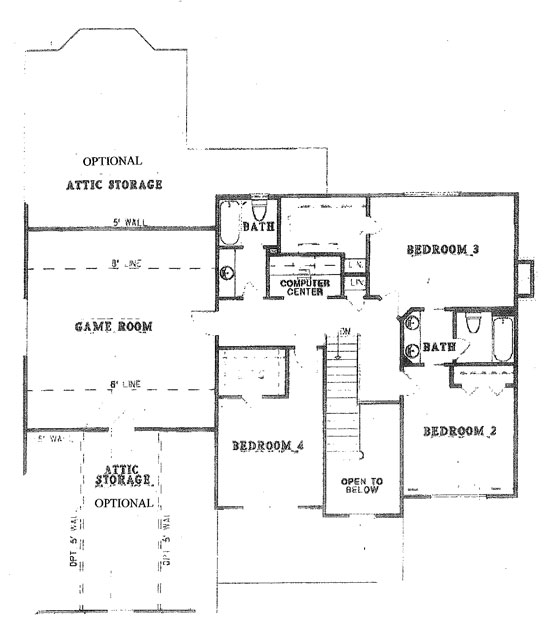|
A new floor plan featuring main level master bedroom, with 3
additional bedrooms upstairs along with
game room.
Built by H.J. Morris Construction, Inc.
|

Great Room 21' x 18'
Study 12' x 13'
Dining Room 12' x 14'
Breakfast Area 12' x 11'
Kitchen 12' x 13'
Game Room 21' x 21'
Master Bedroom 17' x 16'
Bedroom #2 12' x 11'
Bedroom #3 16' x 12'
Bedroom #4 12' x 11' |
 |

|

|
 |
